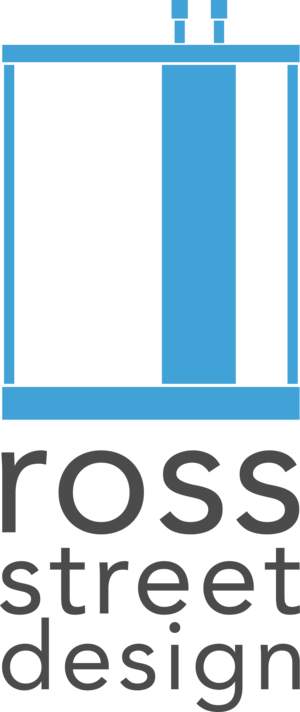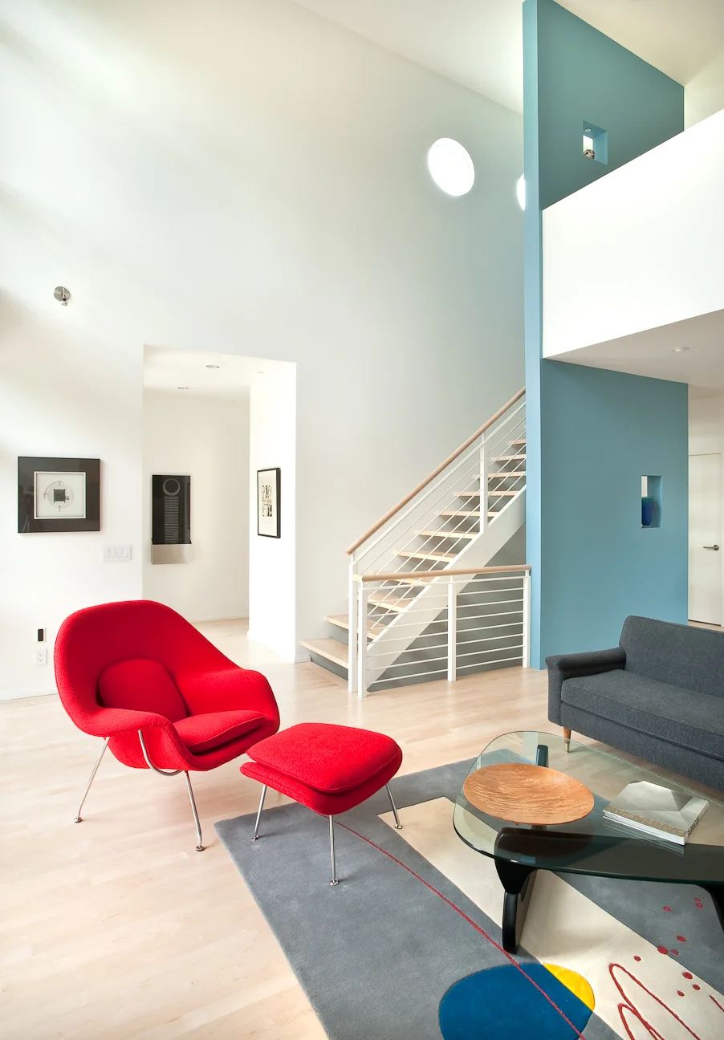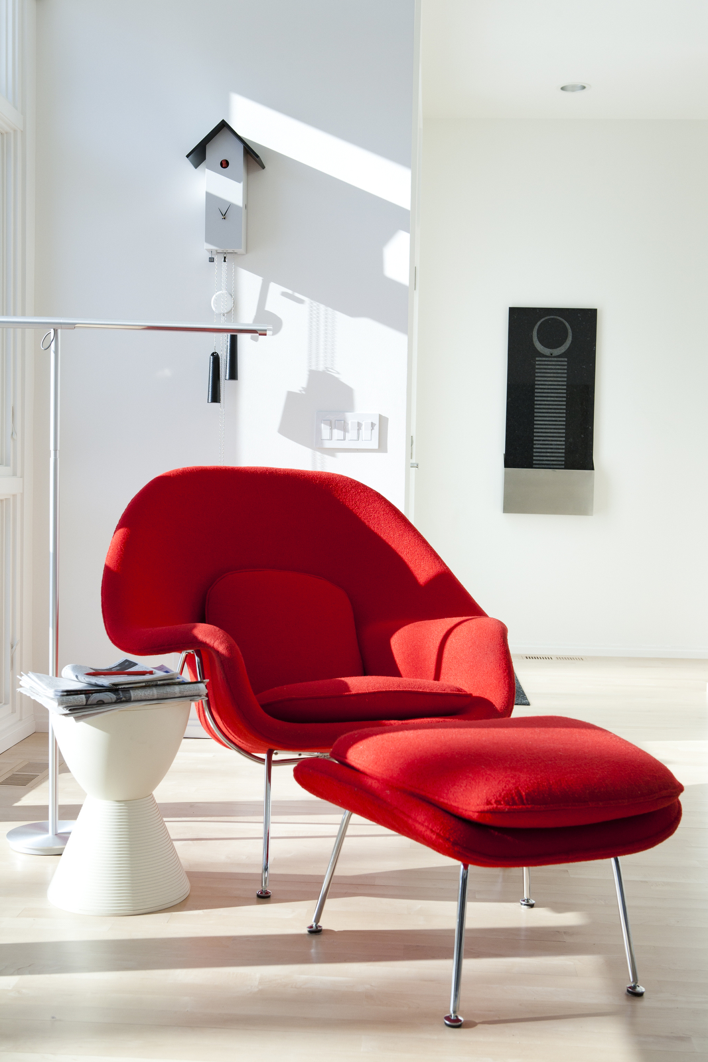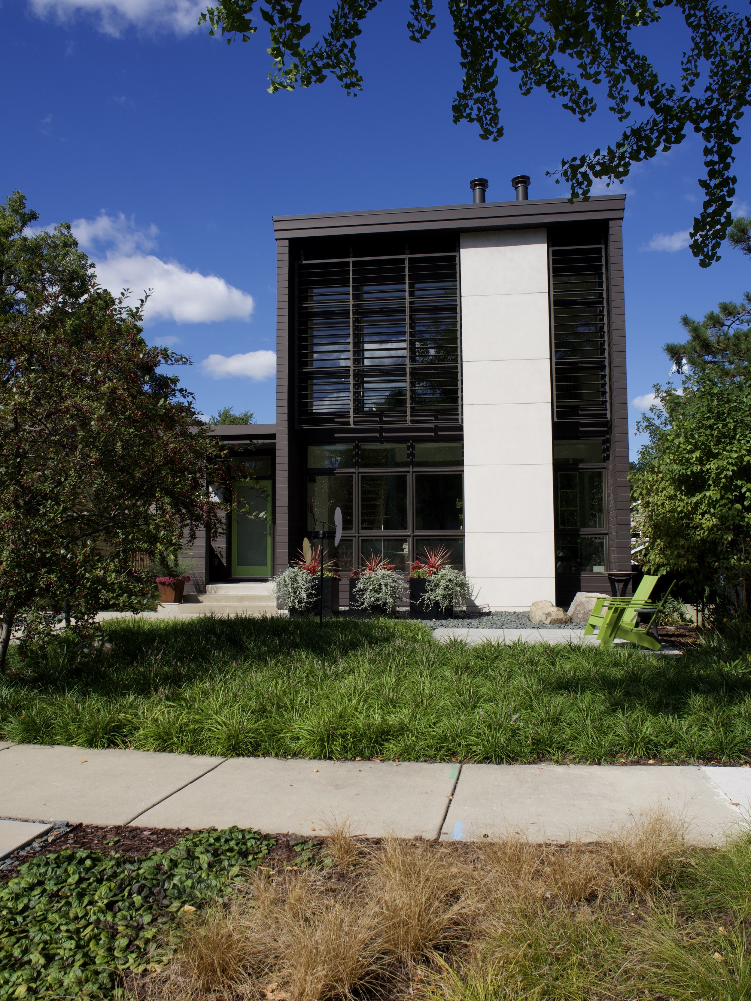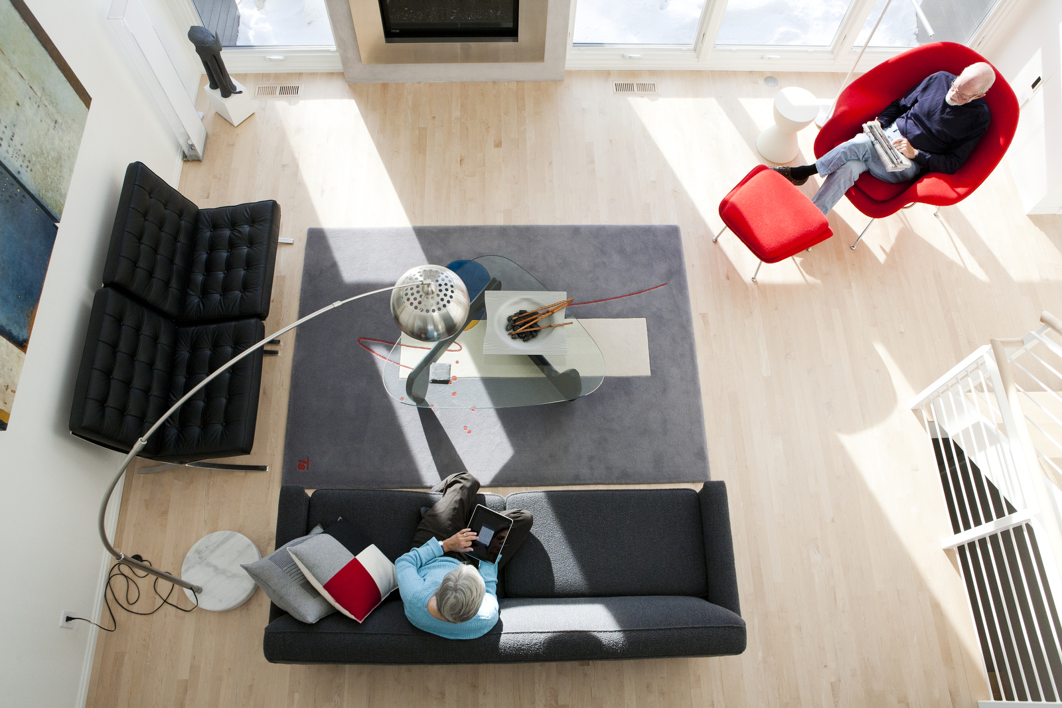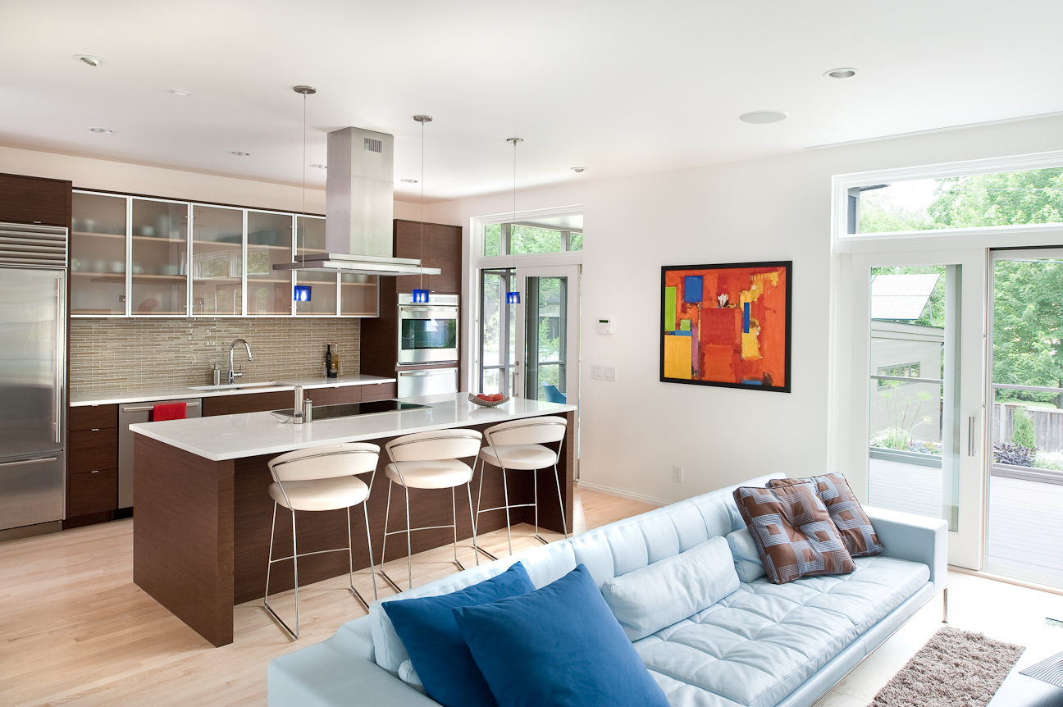Design
Buildings are one of the largest consumers of energy and resources. Owners, architects and contractors are becoming more knowledgeable in sustainable practices and expectations for green building is increasing. People are becoming more interested in sustainable life choices.
We have been committed to in-town living for a long time. When we looked for property in Carol’s hometown of Madison, Wisconsin, location was key. We found a small lot on the near west side of the city, located about a mile from the University of Wisconsin campus. The lot was nestled in an established neighborhood situated nicely among city parks, restaurants, bars and a golf course. We bought the lot in 2001 with the idea of building a home there when we could.
In 2007, we spent the summer in Madison—just to make sure we really wanted to make the move. We had a wonderful time and began the planning process for the house.
We were committed to designing a house that was “green”. We planned to spend a long time here and it seemed like the sensible thing to do. We visited the Wisconsin Environmental Initiative offices to research local green building strategies. They developed a program called Green Built Home as a guide for good building practices: www.greenbuilthome.org. The organization helped us in defining our site development and also provided a list of general contractors who are associated with the organization.
Along the way, we realized that the house we were designing could conceivably rate high as a LEED for Homes project here. We saw that the LEED program offered a structure to help us through the process.
SOUTH-FACING STREET ELEVATION
Our lot is situated on a quiet street. Most of the houses are post world war Cape Cod style homes with a few 1960’s modern homes mixed in. We felt that it was important to maintain the scale and utilize familiar materials from the neighborhood. Equally important to us was to create a space that was about us. We both love modern design. We modeled the design so that we would feel comfortable with the scale and the way the house fit into the neighborhood. By using similar materials, proportions, and volumes from the adjacent houses, we were able to create a house that was harmonious with the surrounding neighborhood.
We used a modeling program called ArchiCAD allowing for us to view the project inside and out as well as how it sits in the neighborhood.
The resulting design is simple in form. The lot faces south. The building form developed from this orientation. The southern face is created to capture as much of the winter southern sun as possible while shading the sun in the summertime. The concept of a box camera generated the form with the roof gently sloping from south to north. This creates a controlled light box. The light is controlled with a fixed sun louver set just outside the south windows. The louvers are designed to allow the sun to penetrate deep into the space between October and February while shading the windows between May and August.
summer solstice, june 21, 2010
The house is relatively small – about 1700 square feet above the basement. The main level is an open plan. The house is zoned with service elements on the west side and living spaces on the east side. This allowed for all the plumbing to be located in one area of the house.
The living spaces are designed as open plan. The stair visually and physically connects all three floors in a straight run configuration. Thinking sustainably, we also planned for a future elevator. There is a shaft with all the necessary structure and electricity to easily install an elevator if and when we need one. For now, they serve as storage spaces.
The upper level has a study opening onto the living room and a master bedroom suite. In Wisconsin, you have to place the footings deep in order to get below the frost line, so a basement starts to make sense. We decided to create a full basement and have taken advantage of that space for living, too.
The primary exterior materials are 6” tongue and groove cedar siding and metal roof. The cedar siding will provide a scale similar to other houses along the street. We chose a dark color for the siding and roof so that the house would appear smaller.
In contrast, the interior materials are very light in nature. This will help to make the inside of the house appear larger than it is.
